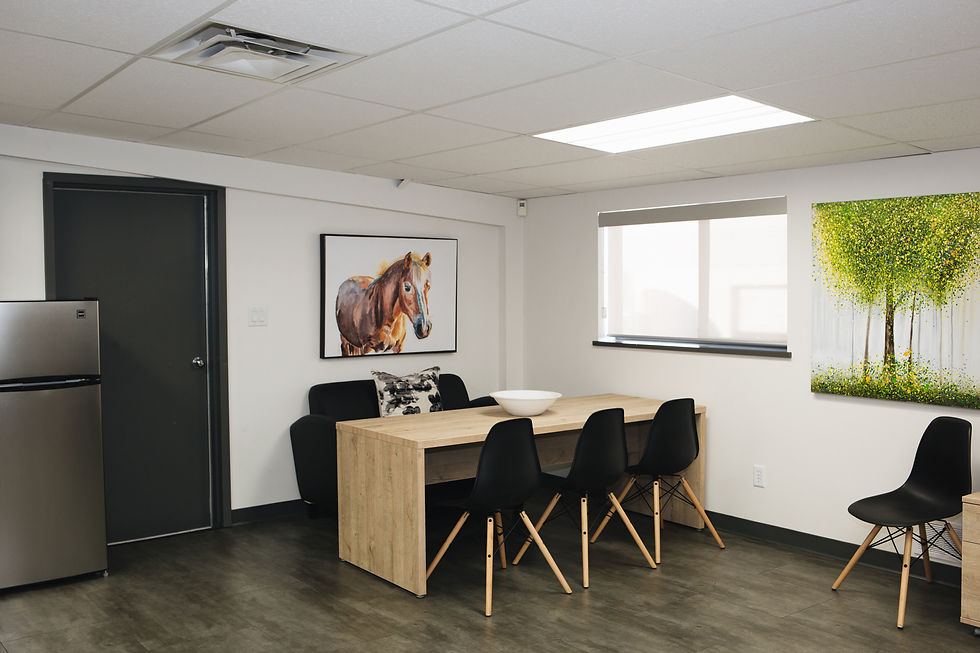Overlanders Manufacturing LLP
- Alison Degianni

- Nov 14, 2018
- 2 min read

The renovation of an office has many different layers. Creating a stylish space that represents the company while making sure the daily routines of the manufacturing business run smoothly.
This work space needed a makeover being dark and crowded with tall chunky office furniture. The client wanted the office to be bright with clean lines not unlike the products it produces.

The boardroom has a beautifully made to order hand crafted table to seat 12. The chairs are studded for the industrial side of the business with teal coloured upholstery for a splash of colour and comfort. We combined old and new with purchases of a couple of second-hand side boards refinishing one in navy bringing in the company’s branding colour. The side boards serve as excellent storage for technology and serving accessories for hosting luncheons and meetings. The art work brings an urban look to the room which goes with the company’s state of the art manufacturing processes. A couch and chair bring comfortable seating for clients and employees for those meetings that run long and require a well-deserved time out.

There is a corner upstairs for staff to bond over well-deserved breaks. A table with chairs on one side with a couch adjacent for extra comfort beside a small kitchen area.
The office desks are simple and light in colour. Upstairs the artwork represents each of the administrators with favourite animals, abstract pieces and shots of the great outdoors. Whether home or office, the space should always tell your story. Downstairs the abstract art repeats in blues and industrial furniture. The stair case has been redone in a beautiful glass with stainless edging as well as a frosted glass divider to separate the clients from the sales staff.

The general manager’s office combines urban pieces with a bit of the GM displaying Ford Shelby pictures that hang behind the desk. A bar cart has been included for those Crown Royal celebrations to cheers a job well done.


This project was a pleasure to create and watch evolve into a space that has comforts of home while being a modern work space for its employees.
For the full gallery of before & after photos from this project, visit our project page.















Comments